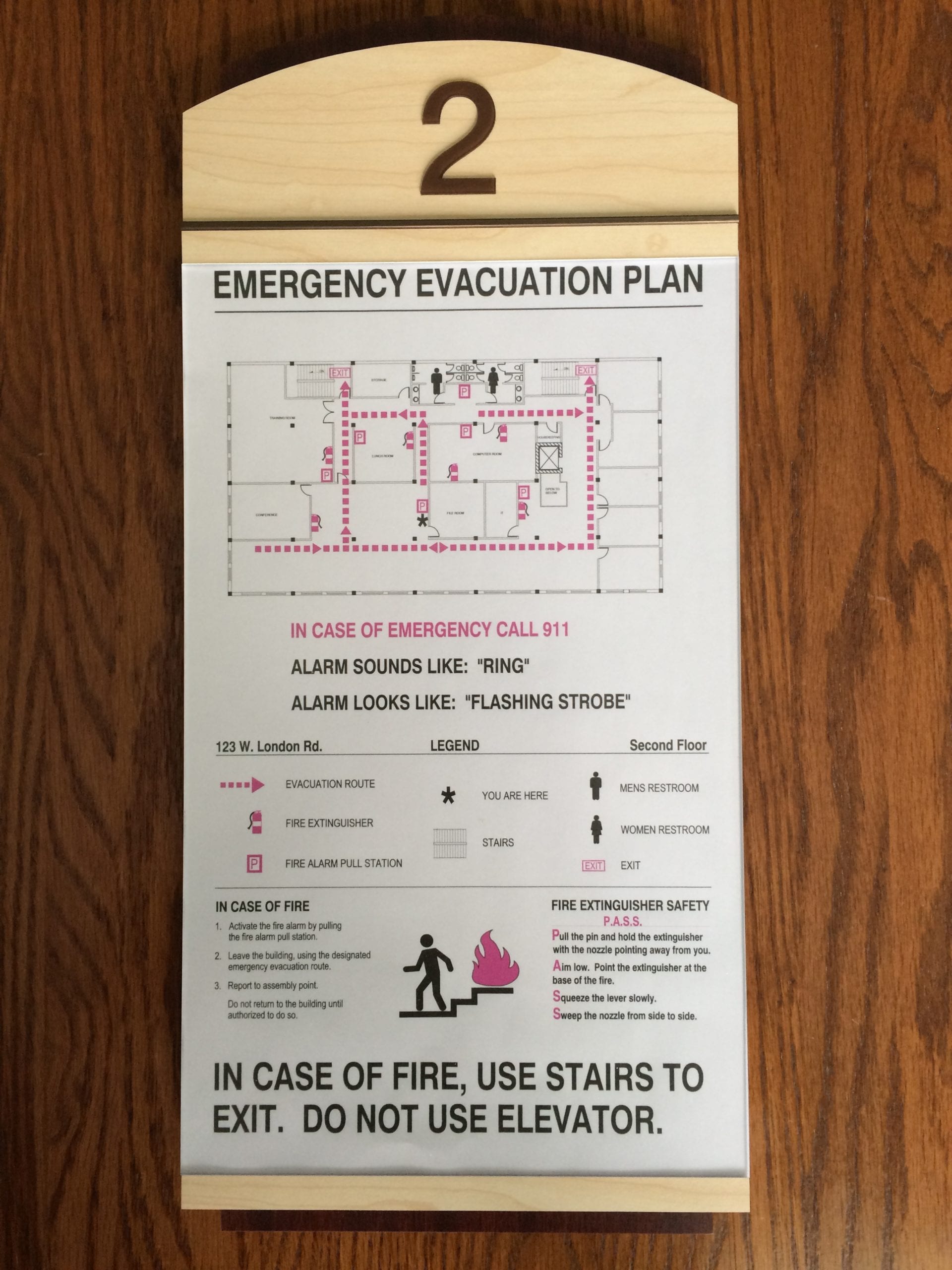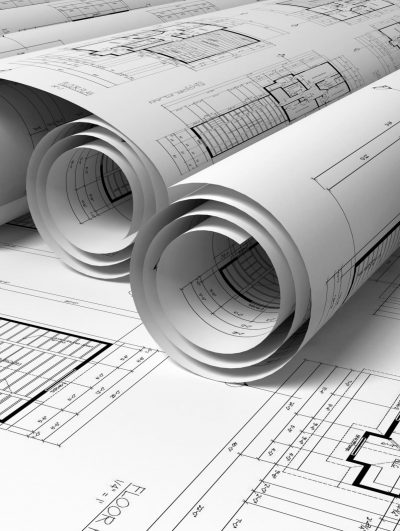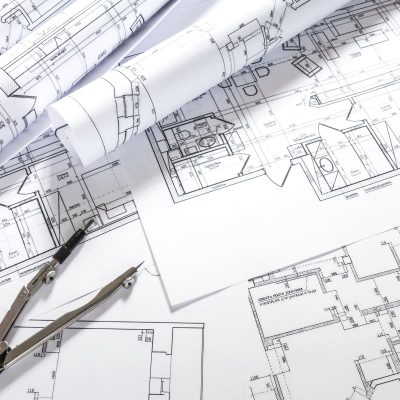The Floor plan Company
Specialized
2D CAD Services
21 YEARS OF EXPERIENCE
At MB Design Group, we provide a wide range of CAD services. We are known for our commitment to providing accurate “As Built” drawings and Emergency Evacuation Map drawings and maps for business, schools, hotels and shopping centers.
Our diagrams inform building occupants of fire safety and evacuation instructions. Having a good, accurate layout of your building as well as an effective evacuation route, in case of emergency, is essential and could save lives.
We also create drawings that illustrate space usage. If you are part of a corporate real estate team or a facility manager, then you know how important these drawings can be for the purpose of chargebacks.
Any drawing that we create can be as detailed as you want, and will fit your business needs. Color coding, icons, placement of emergency equipment are all part of what we do.


