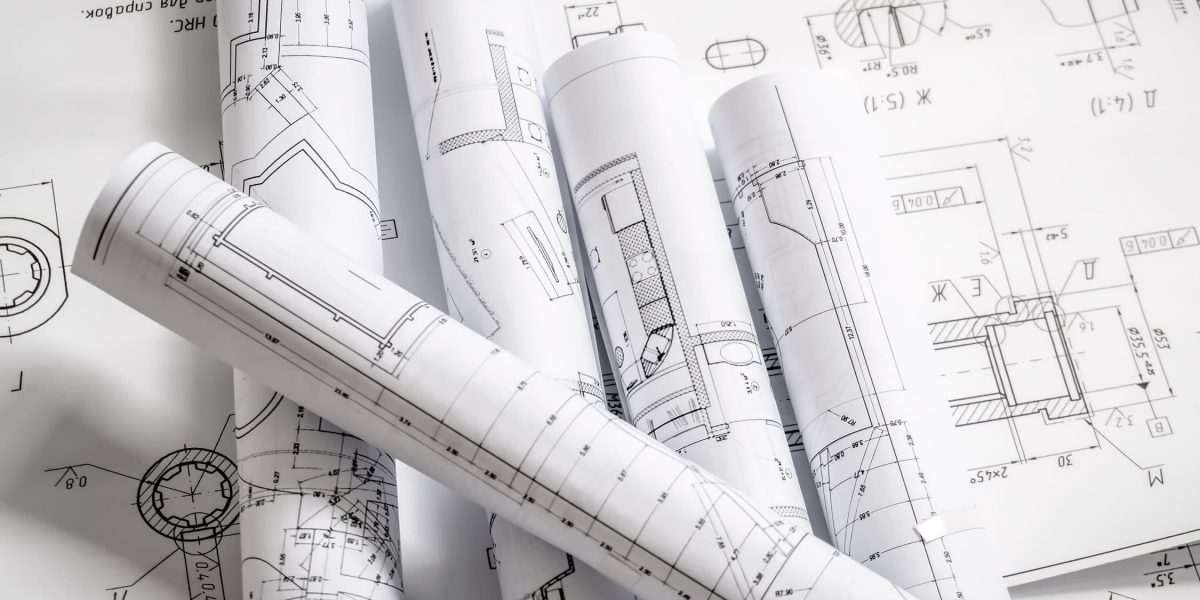Services
Satisfaction Guaranteed
This Is What We Do

Space Planning
If you’re not quite sure what to do with your current commercial office space planning and are thinking about a reconfiguration or a move, MB Design Group can help. We can provide planning information concerning the maximum number of workstations for your existing or proposed commercial space. We also take into consideration, your company’s standards for workstation size.
We enjoy the challenge of designing and/or revising floor plan layouts to meet the needs of our customers. Indeed, it drives our inspiration!
Our goal is for every layout we design, every revision we make, to bring meaningful function to our customers’ business.
Emergency Evacuation Maps
Posting emergency evacuation maps is not just a good idea, it is usually required by law in order to meet local fire codes. MB Design Group can assist your business in developing emergency evacuation maps that are specific to your needs. These maps will illustrate, at least, evacuation routes, location of safety equipment, and exits. Your map will contain as much or, as few details as you request. We can customize your layout, colors, icons, and means of egress design so that your map is tailored to your business. The process is easy, send us an existing copy of your building or space in either electronic format (PDF, DWG, etc.) or hard copy, and we will provide you with a quote, usually within 24 hours.
As Built Drawings
As mentioned earlier, an accurate set of as built drawings of your facility is a very valuable tool. These drawings can aid first responders in locating the source of fires, storage of hazardous materials, or quickly locating people in need of help. If your facility has undergone renovations, large or small, and your master plan has not been updated or maybe you have drawings that contain written notes, then we can update your drawings to produce accurate “As Built” drawings.
Space Allocation Drawings
If you need help with space management and space chargeback, then maybe we can help. MB Design Group also specializes in illustrating space allocation by department or division for purposes of chargeback. An essential part of any corporate real estate department and facilities management.